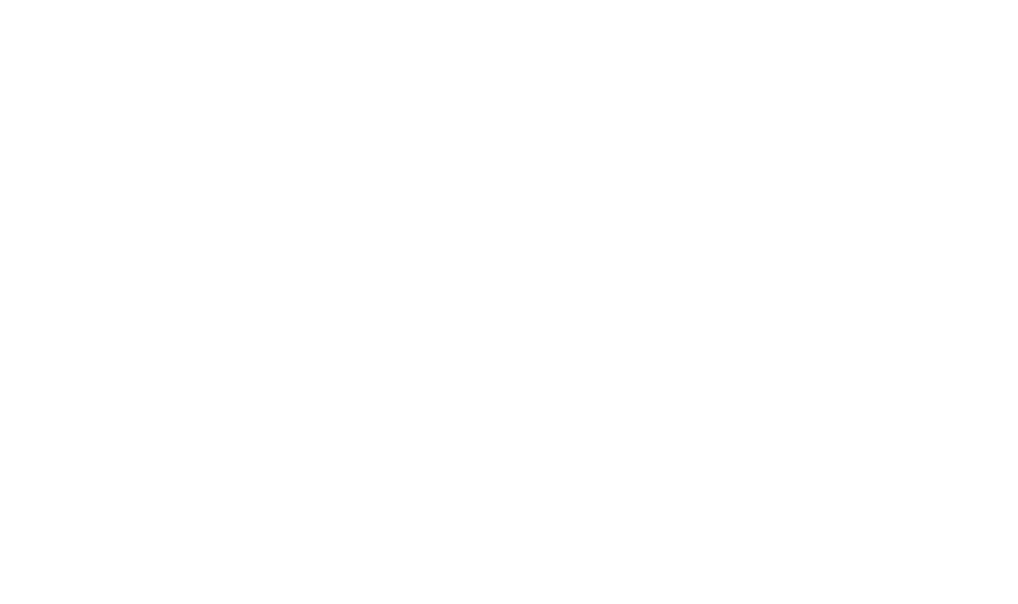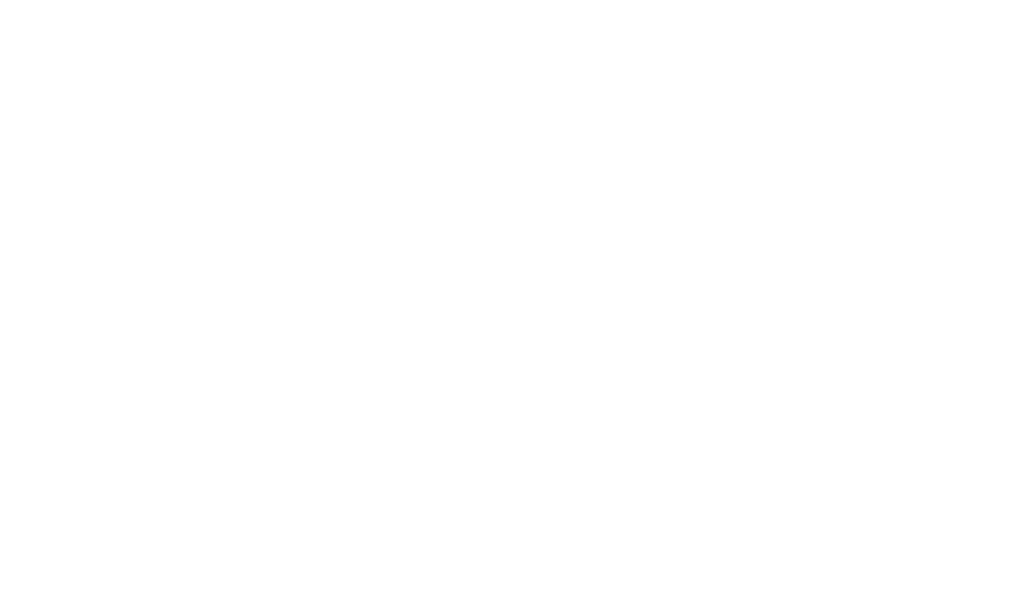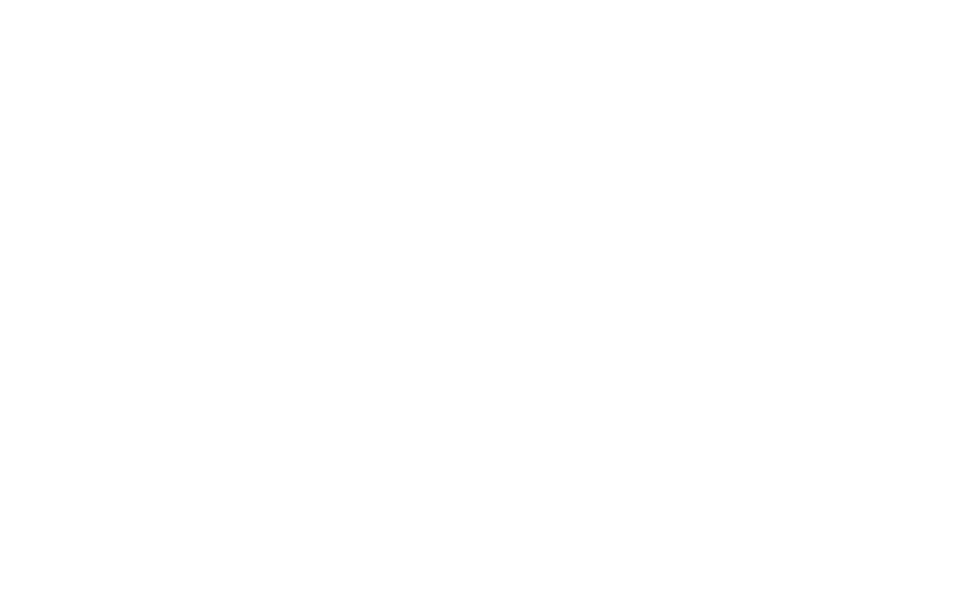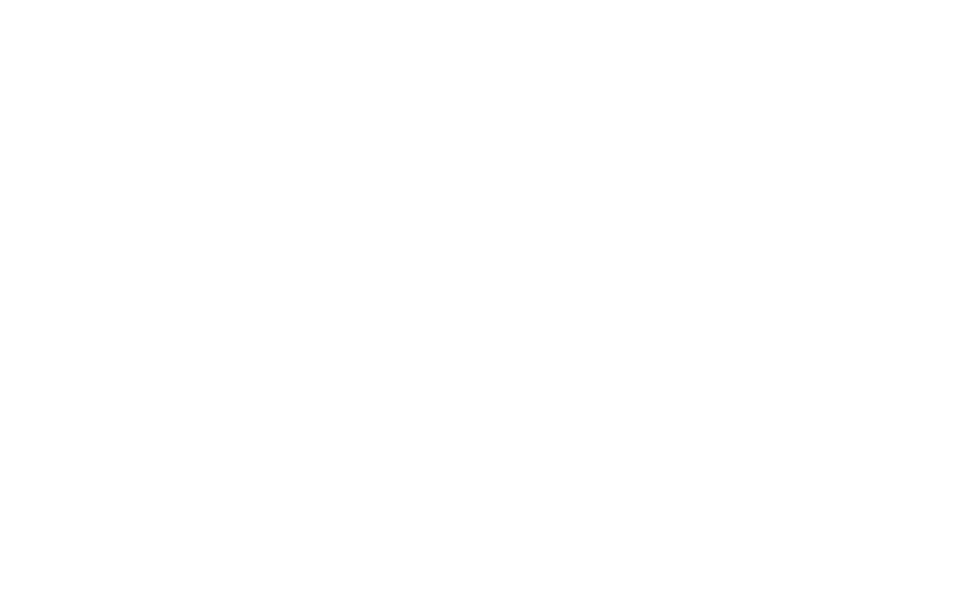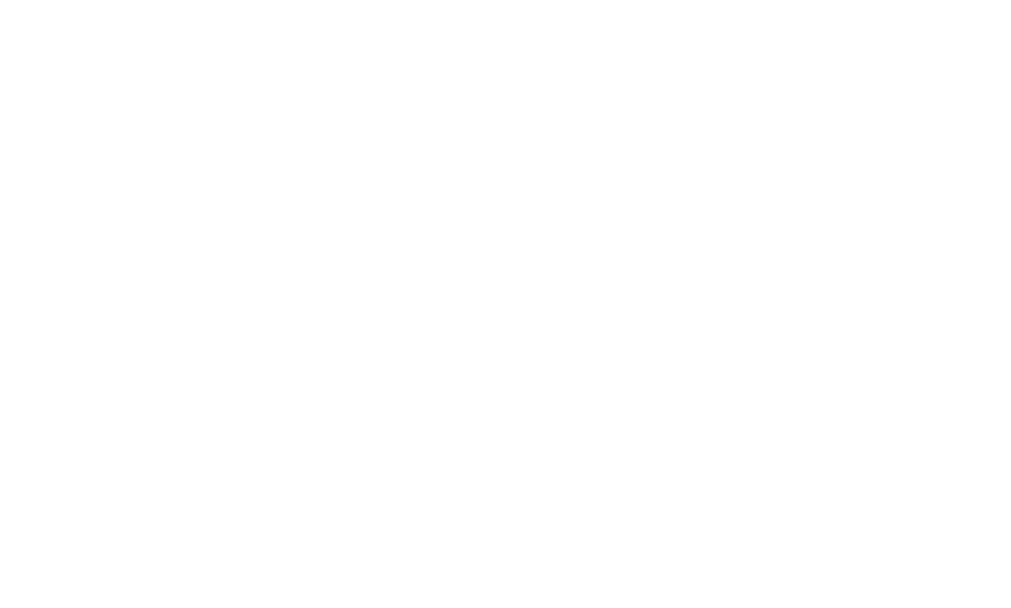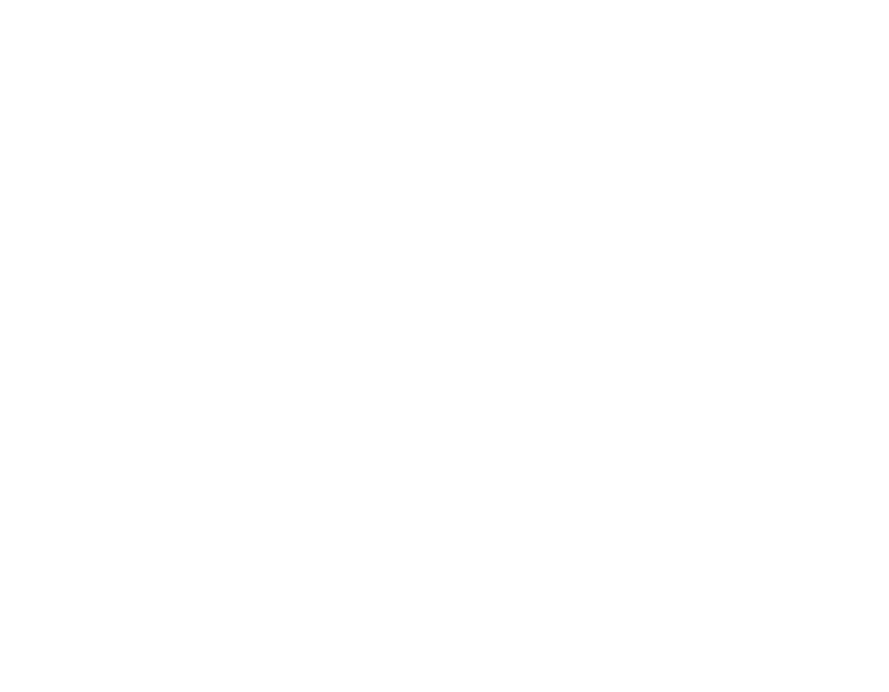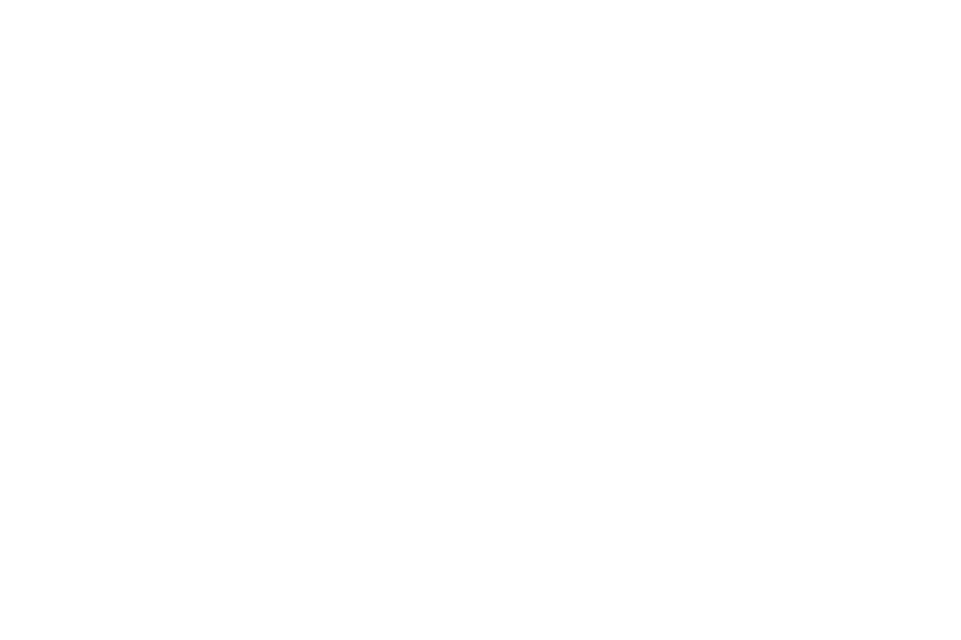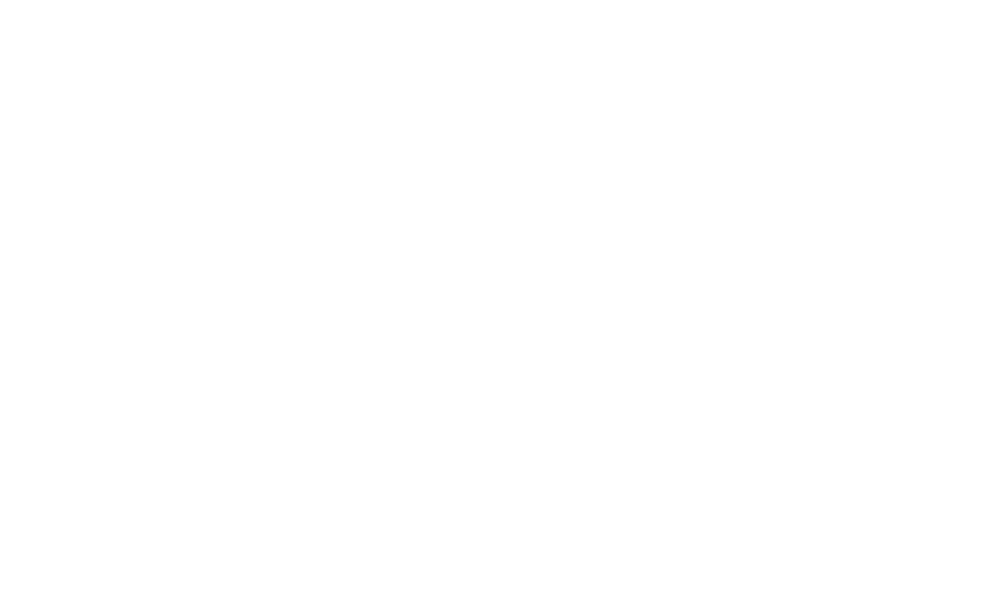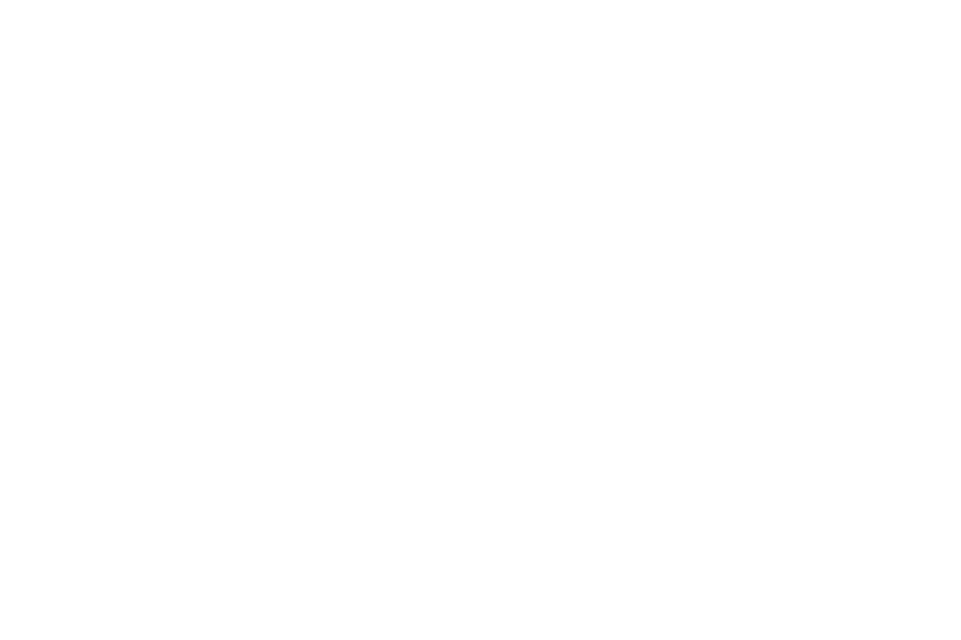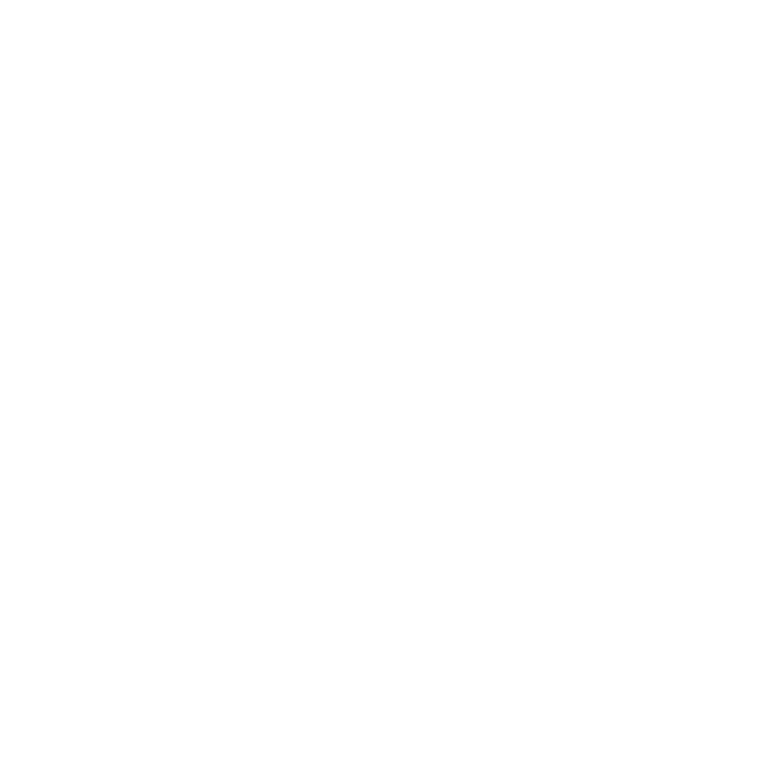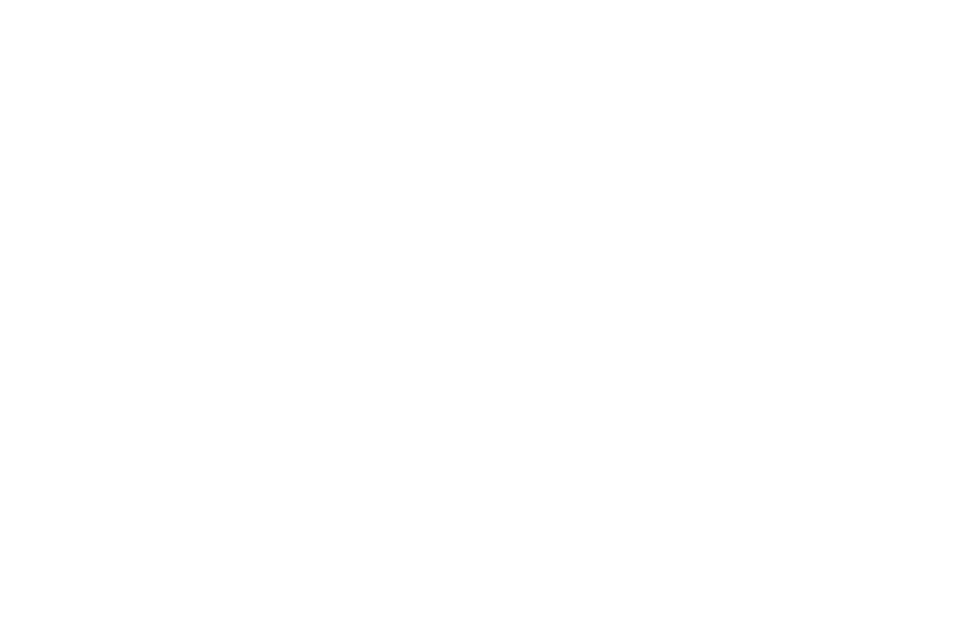Making of Residence VDB
Project "Residence VDB" was done as part of an Evermotion competition, and based on a house by Govaert & Vanhoutte Architects.
by Vasyl Korol
by Vasyl Korol
When I created the Residence VDB project, I've set a goal to improve my workflow to achieve maximum photorealism in a short time. In the process, I have found some interesting tricks and they have helped me achieve this result. I would like to show this.
The project was done for the Evermotion Challenge. I set myself the task of conveying the atmosphere of home comfort and achieving maximum photorealism. I used photo reference of the Govaert & Vanhoutte Architects. I love the beautiful location, which is perfect for me.
This short tutorial is going to show you the main steps in creating the "Residence VDB."
I used ArchiCAD, 3Ds Max, Corona Renderer, and Adobe Photoshop CC for this post-production.
Let's Start.
The project was done for the Evermotion Challenge. I set myself the task of conveying the atmosphere of home comfort and achieving maximum photorealism. I used photo reference of the Govaert & Vanhoutte Architects. I love the beautiful location, which is perfect for me.
This short tutorial is going to show you the main steps in creating the "Residence VDB."
I used ArchiCAD, 3Ds Max, Corona Renderer, and Adobe Photoshop CC for this post-production.
Let's Start.
References
For me, part of the search for a photo reference is the most important for creating a photorealistic architectural visualisation, and I guess it's 80% successful renderer.
We have significant collections of photo references with different lighting that help us to create architectural images. We never start any project without photo references.
In this project, I used the photo reference of a great photographer Tim Van de Velde.
We have significant collections of photo references with different lighting that help us to create architectural images. We never start any project without photo references.
In this project, I used the photo reference of a great photographer Tim Van de Velde.
3D Modeling
I start modeling with the main house, which is based on drawings. I was modeling the basis of this house in ArchiCAD because it's the fastest and most comfortable way for me.
After that, I import the 3d model to 3ds max and continue to detail it. For all the objects in the scene, I add a "Chamfer." Also, I use a Floor Generator for vertical wooden elements on the facades.
I have never met a perfectly flat surface, so I added a "Chamfer" for all the objects in the scene, as well as for some "Noise" (not quite a lot), this is necessary for photorealism.
I have never met a perfectly flat surface, so I added a "Chamfer" for all the objects in the scene, as well as for some "Noise" (not quite a lot), this is necessary for photorealism.

To fill the scene, I use a collection of furniture and plants:
- Evermotion (trees and bushes)
- iCubeR&D (trees and bushes)
- 3dsky (furniture)
I use simple Plane to create the landscape. Also, I add Subdivide, Noise, Smooth and UVW Mapping and some "Push/Pull" effect of making this terrain more similar to the real world.
The landscape is not complicated. I plant all trees, bushes, grass, stones with Corona Renderer Scatter. I use Vertex Paint as a map. For the specific vegetation around the house, I place them manually.
The landscape is not complicated. I plant all trees, bushes, grass, stones with Corona Renderer Scatter. I use Vertex Paint as a map. For the specific vegetation around the house, I place them manually.
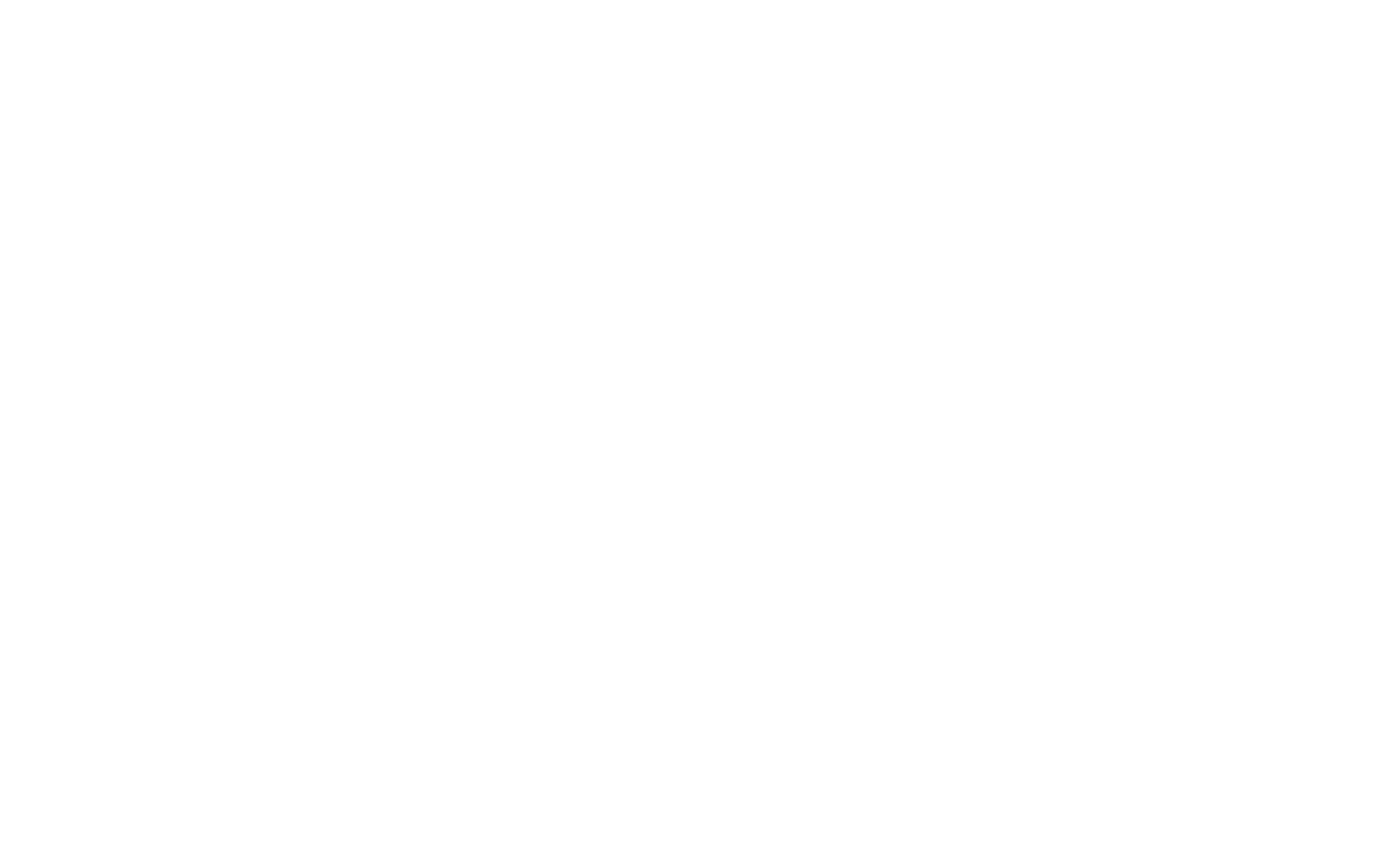
Firstly, it looks unattractive, but it is very convenient and fast.
Texture & Materials
In this project materials are simple, but of course, I tried to make it the most realistic as I could. Most of them have a basic structure (diffuse map, reflect map, glossiness map, bump map). According to the project needs, I use Corona Materials Library as a base, and I customise them. My primary source of textures is Poliigon Textures. They have great textures and all the necessary maps: Diffuse, Reflection, Gloss, Normals, Displacement.
I want to show a shader of river water. Here I used some tricks ).
It is plain with a "Shell" of 10 mm.
I want to show a shader of river water. Here I used some tricks ).
It is plain with a "Shell" of 10 mm.
One more tip. You can see all plants in my scene with different colors of the leaves. For this effect, I used CoronaMultiMap.
To do this, I used the "Instance" mode. This mode works very well with a Corona Scatter, and there are two other important parameters – "Hue random" and "Gamma random." I also add this map to the grass material.
Lighting
For me, lighting is the most critical and exciting moment in the render. The light makes the overall atmosphere and mood of the images.
In this project, I used VIZPARK HDRI skydome 18 + Color Correction Map. This HDRI is more suitable for my project. With the Corona LightMix, I adjusted the light in the interior.
HDRI:
In this project, I used VIZPARK HDRI skydome 18 + Color Correction Map. This HDRI is more suitable for my project. With the Corona LightMix, I adjusted the light in the interior.
HDRI:

Color Correction Map helps me to set the sky color as in my reference accurately. Here are the results in the clay materials:
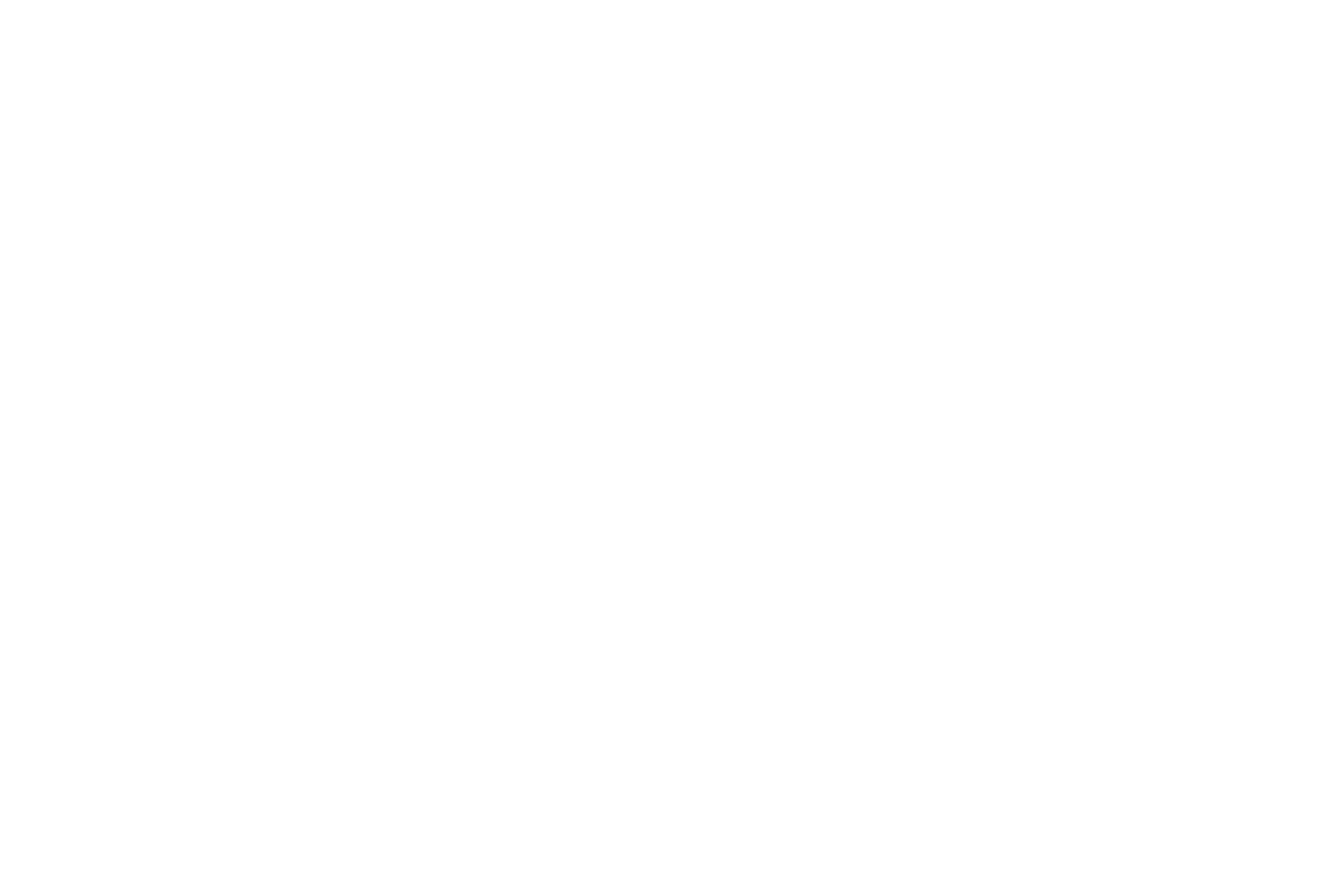
Rendering
I used Corona Renderer. I think this render engine is the best for rendering architecture. It is straightforward to use and you can quickly achieve the steep result.
For the Direct visibility override, I used black color to get rid of the white border around objects and trees.
I used these render elements. These are probably the standard ones in our process:
For the Direct visibility override, I used black color to get rid of the white border around objects and trees.
I used these render elements. These are probably the standard ones in our process:
- Direct
- Indirect
- Reflect
- Refract
- CTexmap (CoronaAO 100 and 15mm)
- CMasking (ID and WireColor)
- ZDepth
- Corona LightMi
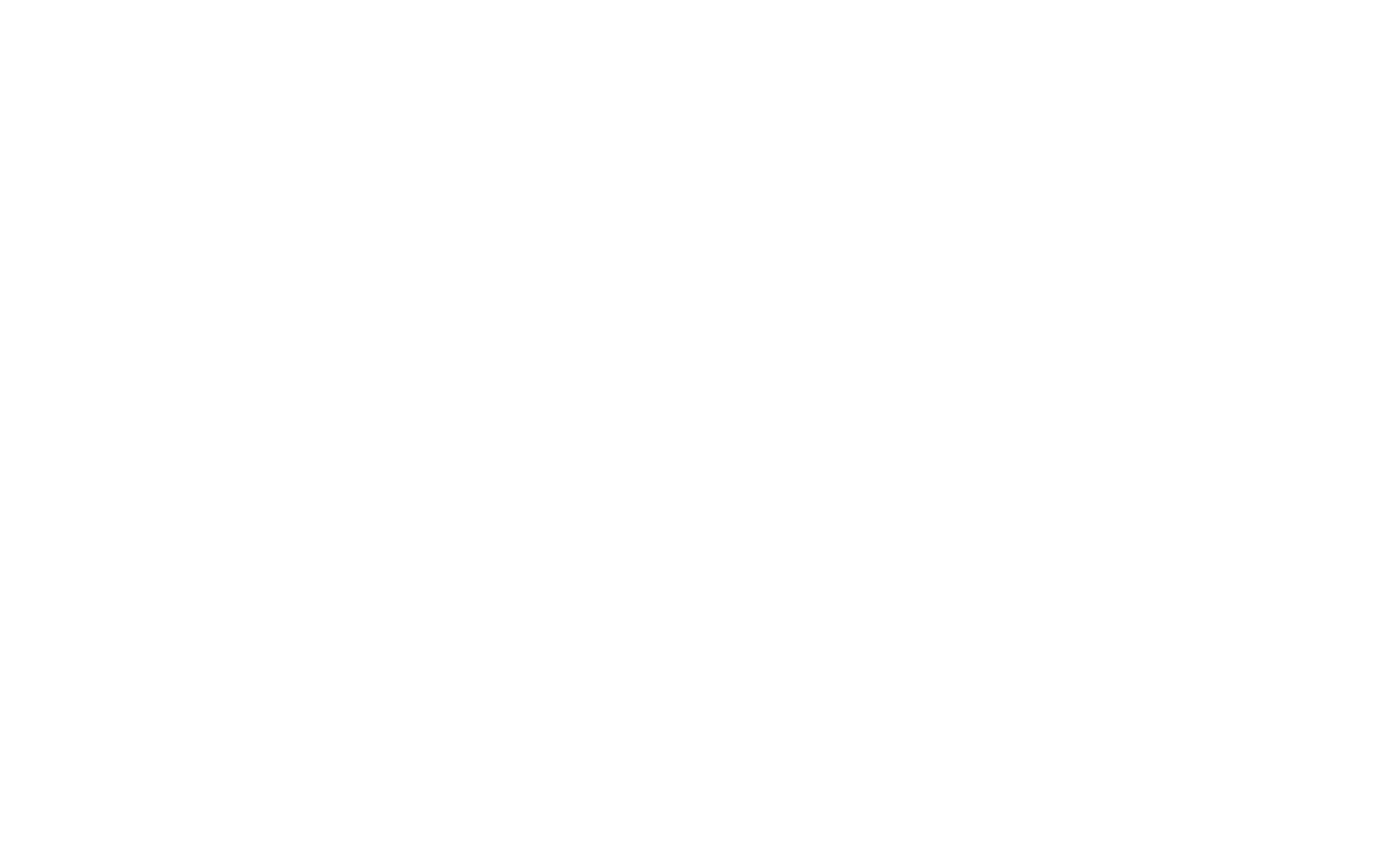
Post Production
After rendering the scene, I move to the post-production in Photoshop CC. The first step is - add to Photoshop all the render elements (File→Scripts→Load Files into Stack).
On the right side, I placed a photo reference. Render elements I added on the left side. This helped me to achieve the desired result.
On the right side, I placed a photo reference. Render elements I added on the left side. This helped me to achieve the desired result.
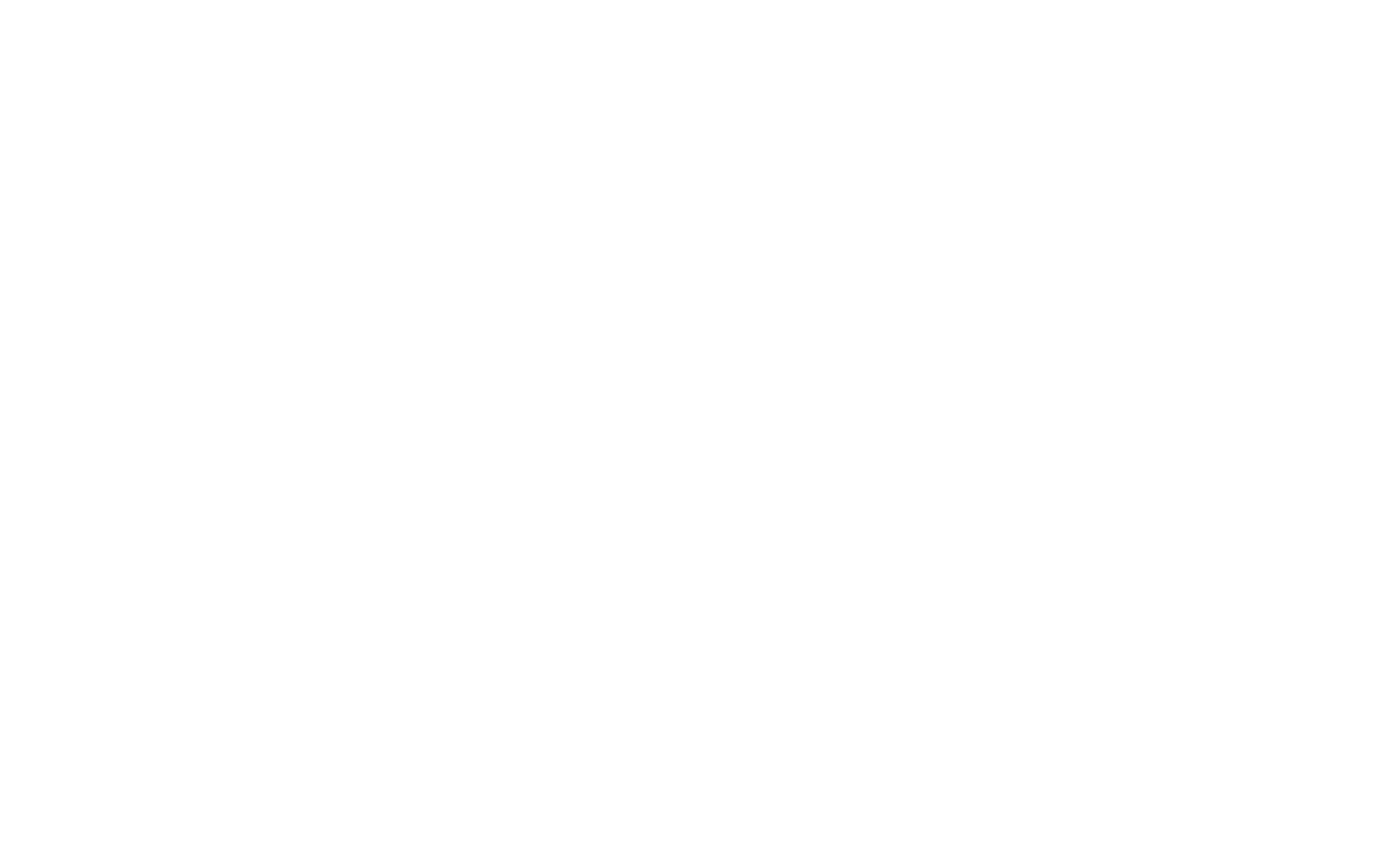
Using a combination of layers set to overlay mode, I start painting in focal areas and highlighting the most critical aspects.
I always use standard render elements for fine-tuning the materials, also in the Photoshop I use standard tools (Brightness/Contrast, Levels, Curves, Hue/Saturation, Color Balance, Selective Color, Camera Raw) + ArionFX
I always use standard render elements for fine-tuning the materials, also in the Photoshop I use standard tools (Brightness/Contrast, Levels, Curves, Hue/Saturation, Color Balance, Selective Color, Camera Raw) + ArionFX
The Final Images
What Next?
If you want to be perceived as a professional and an authority in your industry?
Why don't we have a quick call? So, I will answer your questions that you might have about the 3D visualization process, tools and how it may solve your business tasks.
You can book a meeting with me via my calendar:
Why don't we have a quick call? So, I will answer your questions that you might have about the 3D visualization process, tools and how it may solve your business tasks.
You can book a meeting with me via my calendar:
Follow
CONTACTS
Interested in collaborating with our studio? Write or call us.
Fill out the form and we will contact you to clarify the details of cooperation
A project with Niko?

